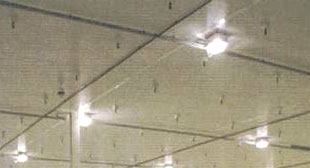Portfolio
Chiller Store for a Major Retail Company’s Distribution Centre
|
The works consisted of forming a new Chilled / Marshalling area and a new Banana store room within a newly extended distribution depot. The insulated walls and ceilings were constructed from "Ranilla" PU insulated panels, the ceilings were suspended on wpc steel top hat shaped suspension rails which were clamped to the main portal frame beams of the building. The partition walls of the building were formed from "Isoclad" mineral fibre insulated fire wall panels designed to give a two hour fire rating, this also to compartmentalise the building. |
 View of Chiller room as seen from the cooler Gantry. |
 View of Chiller room showing loading dock doors. |
Insulated sectional overhead doors were fitted to the vehicle loading docks which were positioned along each side of the building. The existing steel columns within the building also had to be insulated to prevent condensation forming on them. The pedestrian shown crossing the room gives an indication as to the sheer size of the Chill room. |
| The rooms were fitted with a fire sprinkler system which required 1008 sprinkler heads which had to pass through the insulated ceiling, these were capped / sealed on the internal face with specially formed metal trays which were filled with insulation to prevent condensation forming inside them. |
 View of ceiling showing Fire sprinkler penetrations. |